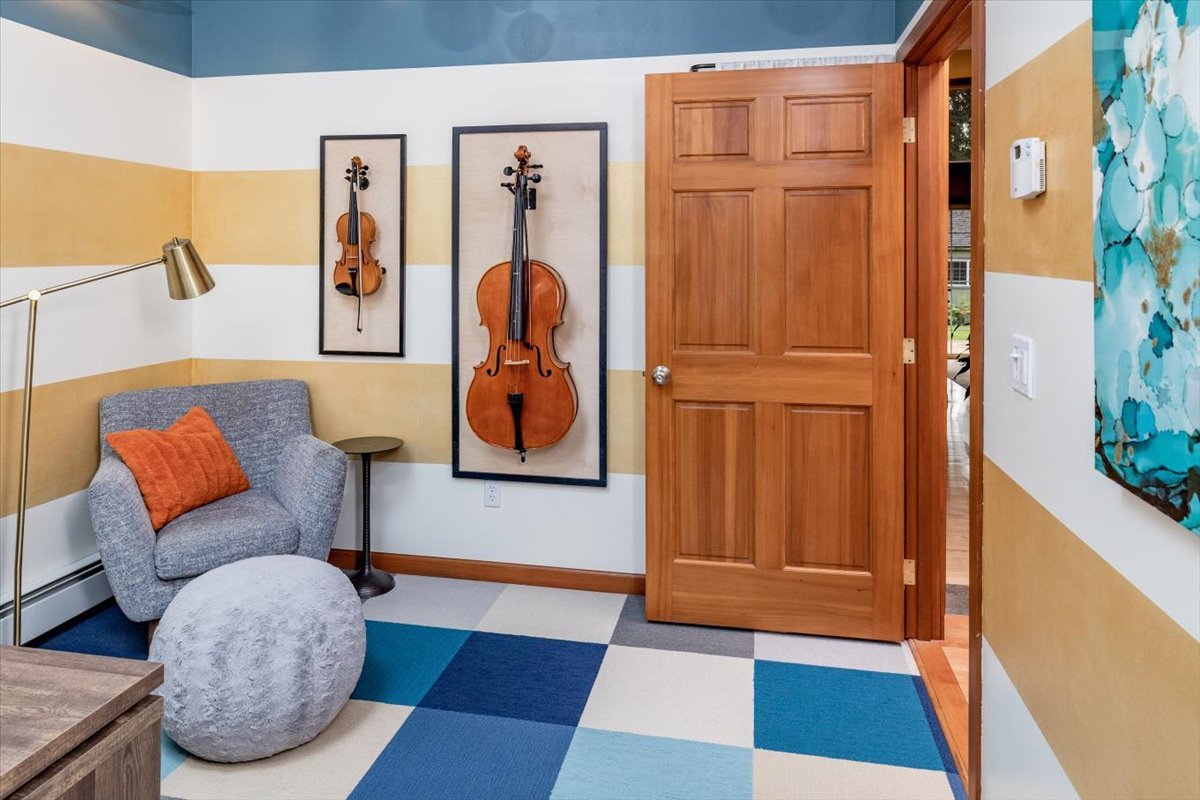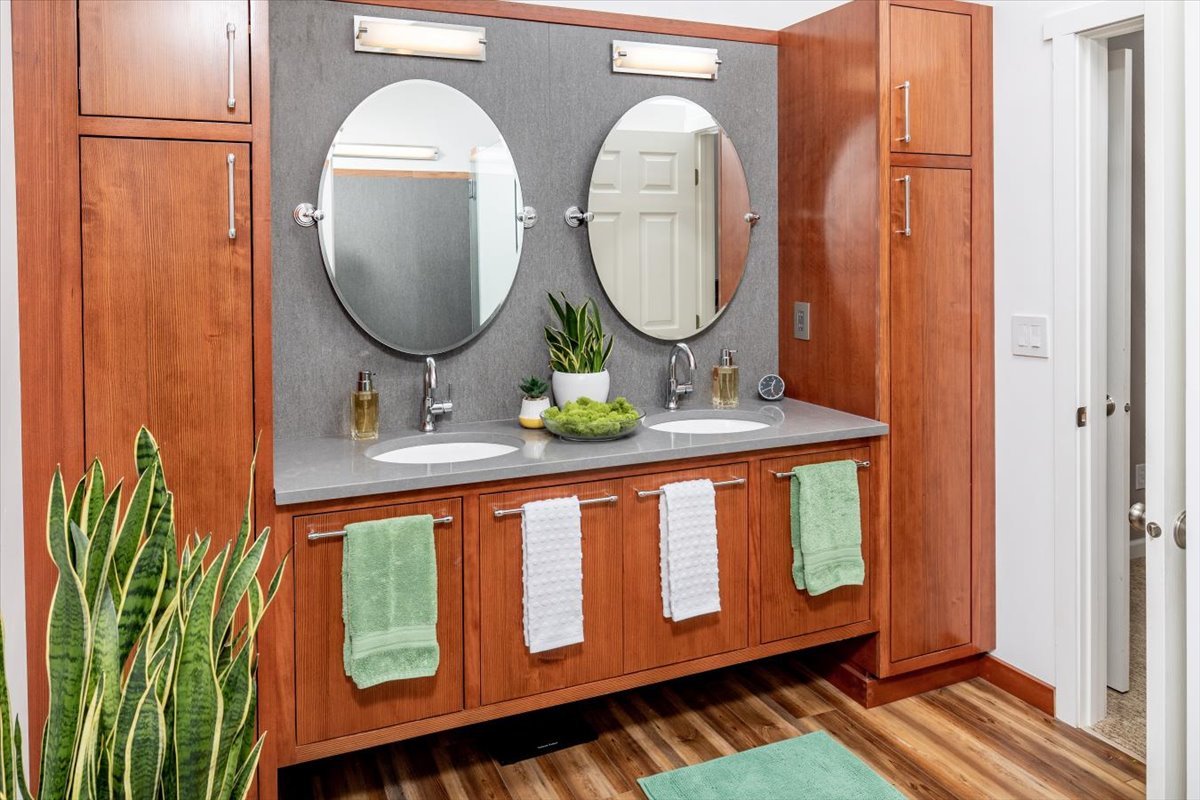














Stepping into Comfort: A New Medical Office in Anchorage
This project transformed a new medical office building in Anchorage, Alaska, into a welcoming, functional foot and ankle practice. The goal was to create a cohesive design that balanced style with practicality and reflected the practice's brand.
Issues:
Branded Cohesiveness: The client desired a consistent brand experience that seamlessly flowed throughout the entire space, from the reception area to the exam rooms.
New Build Considerations: As a new construction building, the project required a comprehensive interior plan encompassing everything from layout and flow to material selection and decor.
Sense of Place: Integrating the local Anchorage aesthetic while maintaining the brand's visual identity presented a unique challenge.
Design Solutions:
Collaborative Approach: Extensive communication with the clients, the general contractor (GC), the architect, and the project team ensured all design aspects aligned with the client's vision and the building's functionality.
Functional Flow: The layout was meticulously planned to optimize workflow, ensuring smooth patient transitions and efficient staff movement.
Cohesive Design Language: By extending the established brand aesthetic used in their previous Wasilla office (designed by the same firm), the design created a familiar and trusted environment for patients.
Interior Features:
Color Palette: The client's logo colors were incorporated throughout the space, creating a visually unified experience.
Material Selections: Paints, tiles, flooring, and cabinetry finishes were chosen to achieve a stylish yet comfortable ambiance.
Lighting Design: Strategic lighting selections ensured optimal illumination for both patient care and a welcoming atmosphere.
Furnishings and Decor: Carefully curated furniture, planters with faux plants, and artwork helped create a warm and inviting space.
Interior issues? We have solutions. Contact us today.
folio











