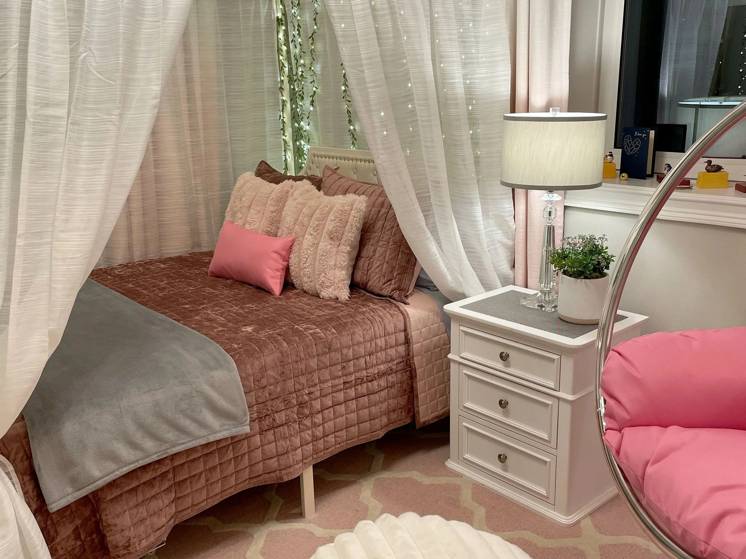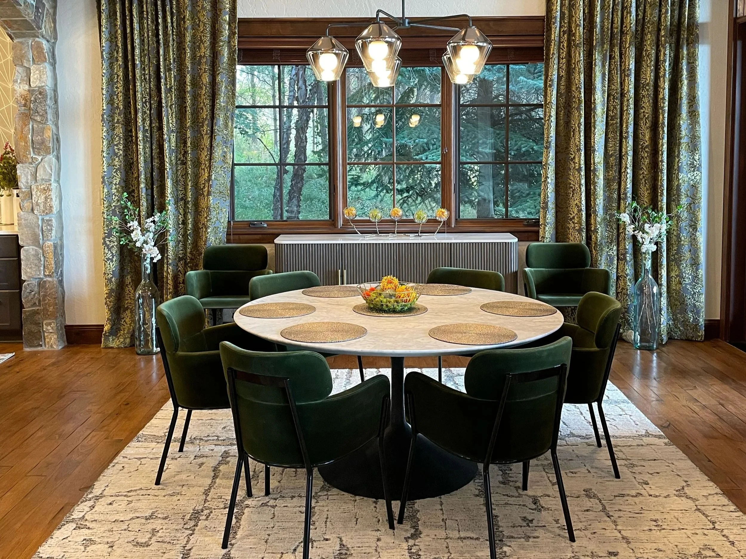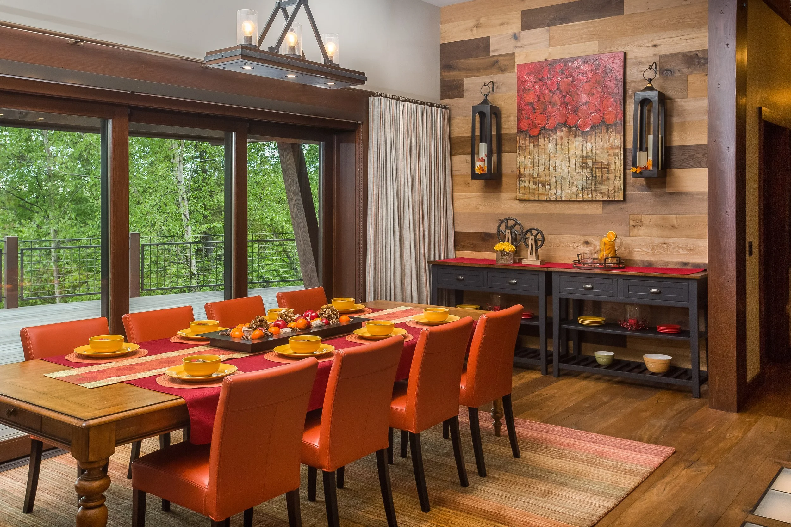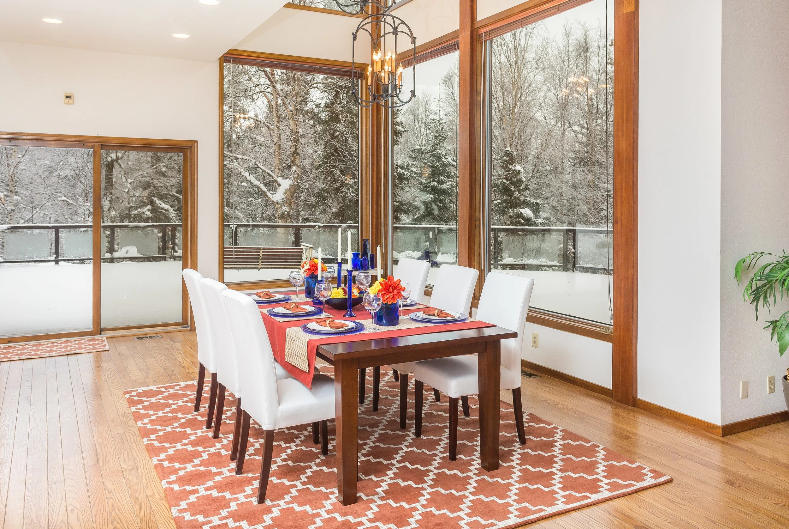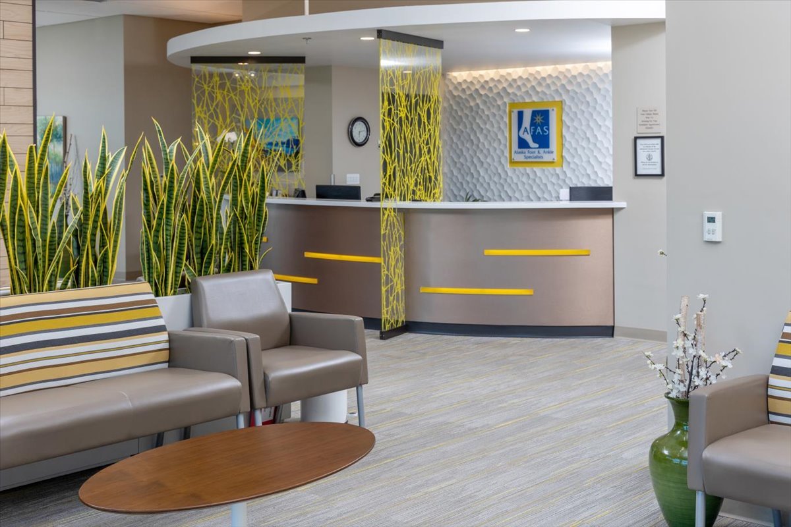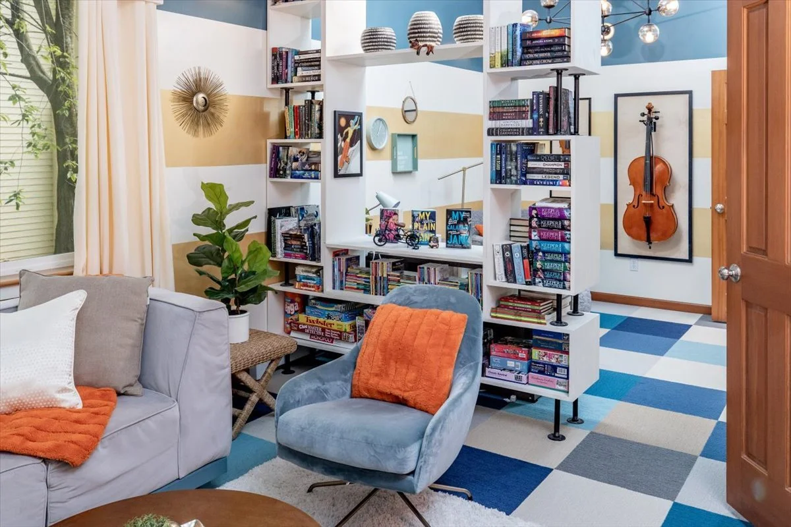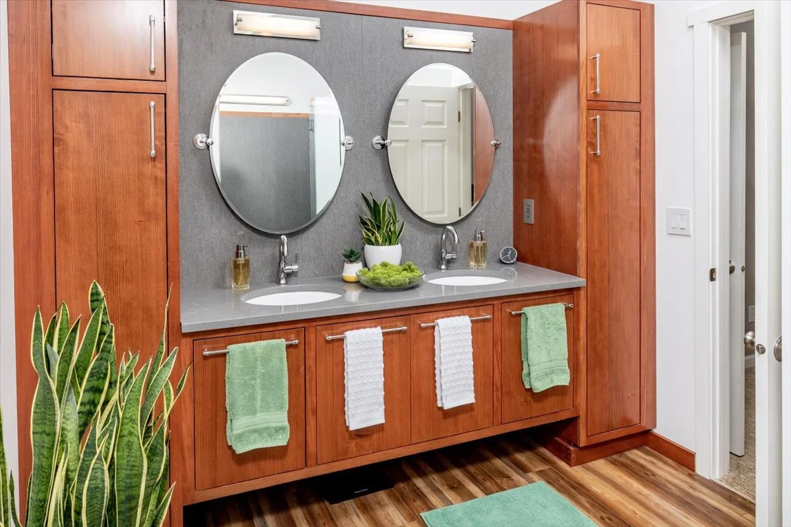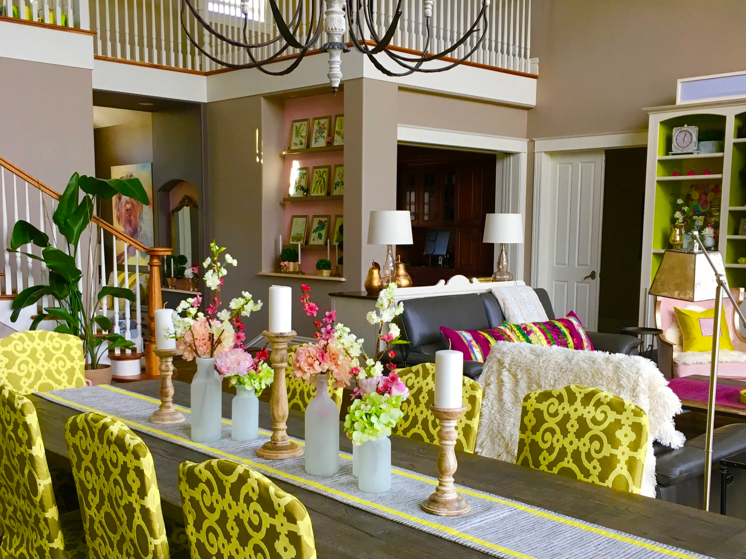
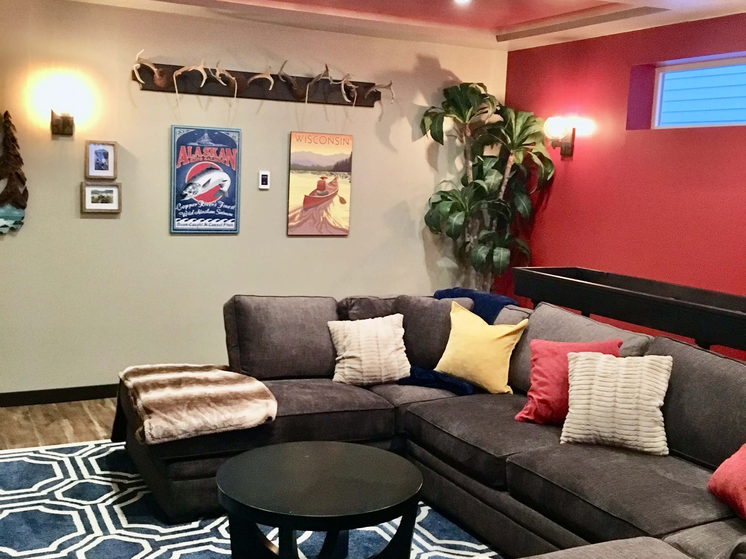





Basement Lounge: A Functional Interior Refresh
This basement interior refresh addressed several key issues to create a versatile space for a family with teenagers. Often, lower levels become "catch-all" rooms that lack direction; at Red Carrot Design, we specialize in reclaiming these square feet to make them Supportive of your family's current lifestyle.
The SASS-y Solution
Stylish: We moved away from the "dark basement" cliché by introducing a Modern Industrial vibe. Through strategic lighting and a fresh, neutral palette, the lounge was transformed into a stylish destination within the home.
Approachable: Because this is a high-traffic area for teens and their friends, we chose durable, easy-to-maintain materials that don't sacrifice comfort.
Supportive: The layout was designed to support multiple activities simultaneously. We created distinct zones for movie watching, gaming, and a "snack station," ensuring the room functions perfectly for a busy household.
Singular: The singular touch in this lounge is the custom wall treatment that anchors the media center, giving the basement a "finished" and intentional look that rivals any upstairs living room.
Reclaiming Your Space in the West Valley
Whether you have a basement in an older home or an "Arizona Room" in Sun City West that needs a new purpose, we help you reimagine your layout. Our goal is to make every room in your home a place you actually want to spend time in.
Refresh Your Family Space. Contact us today!



